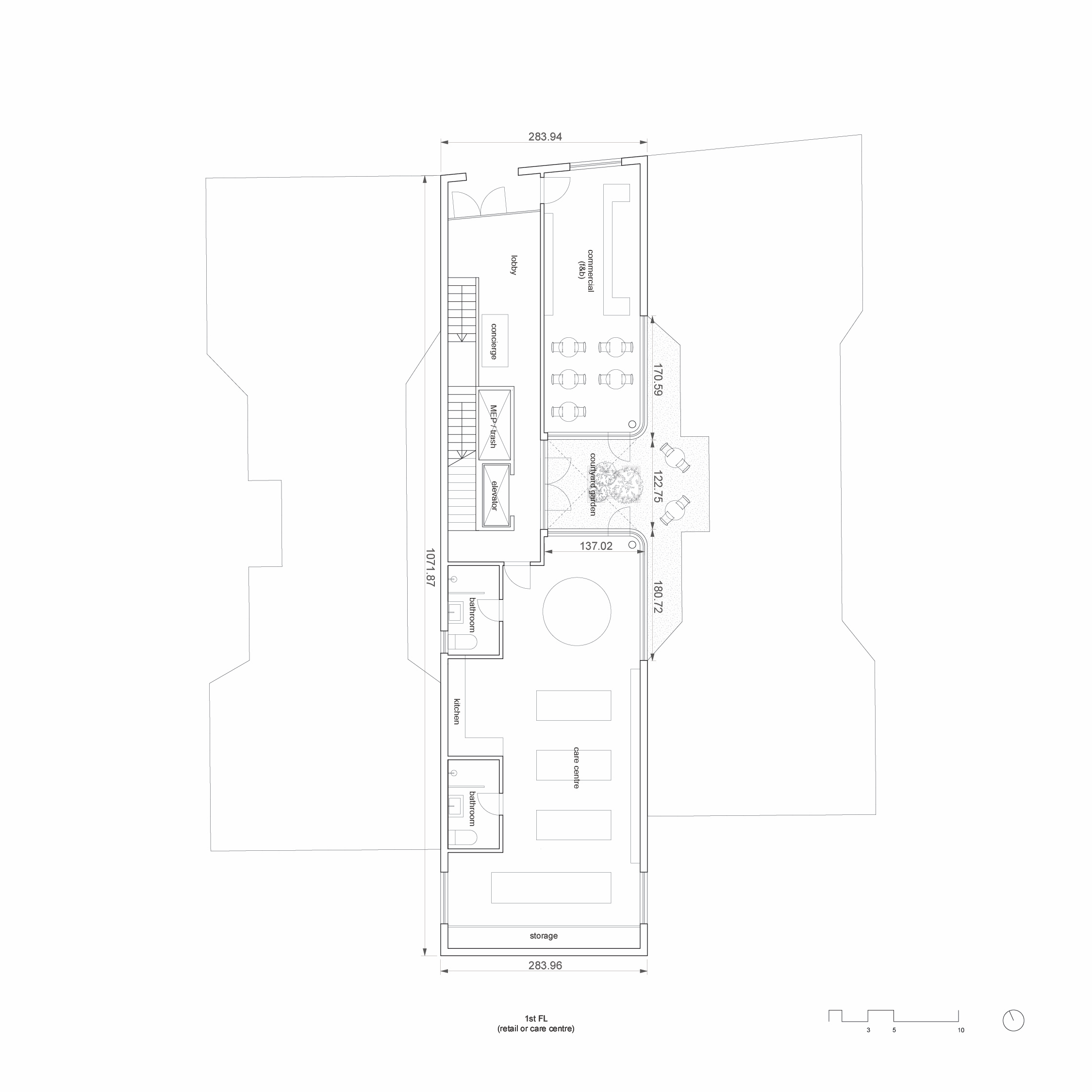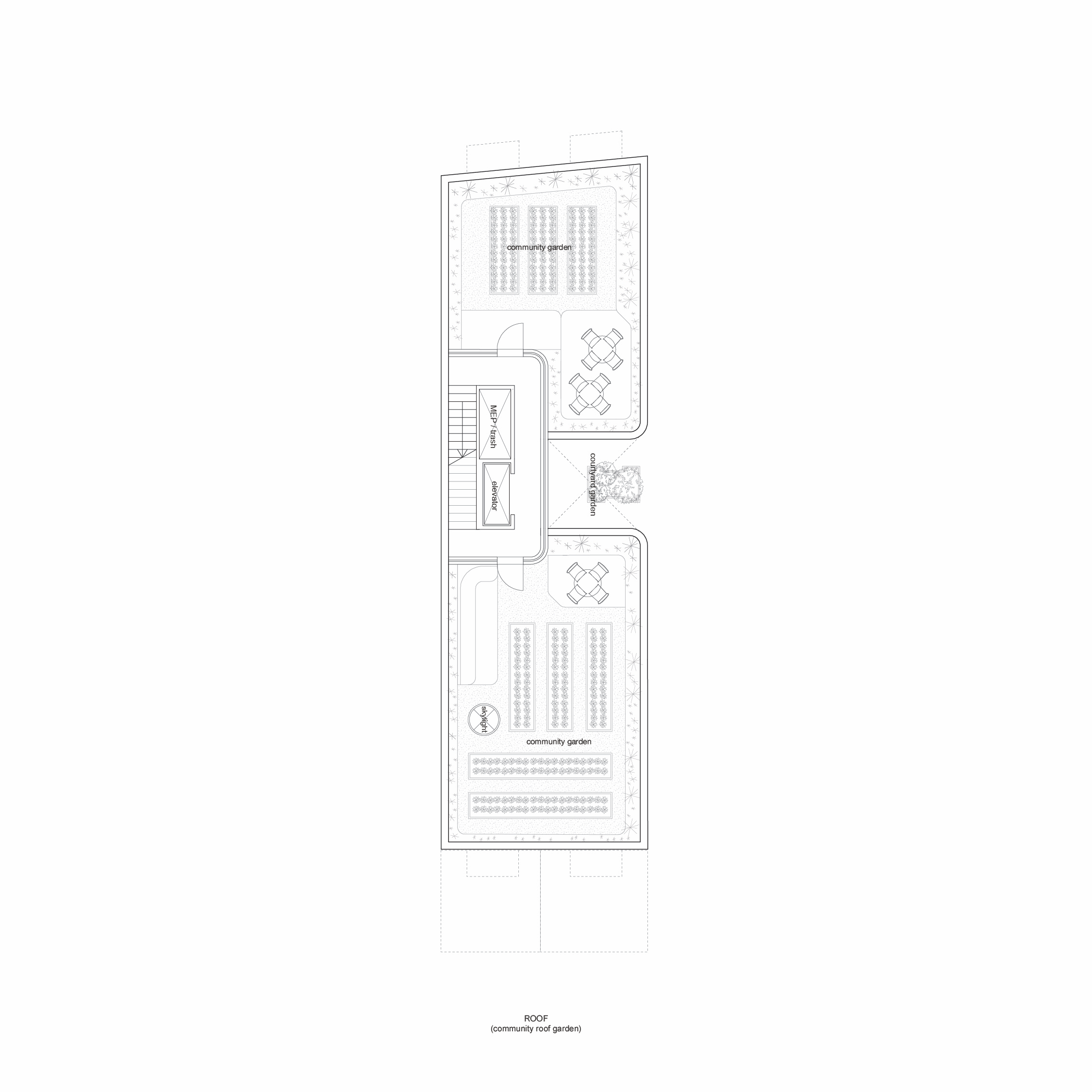‘House in Bordeaux is built on a dilemma: can architecture address, at the same time, highly specific demands - make life livable for a severely handicapped person - AND offer a family the freedom to live their lives the way they want...some have commented on this twin ambition as if it was slightly absurd to even try.
If we consider furniture as the mediation between architecture and real life, then the tension between the openness of the house and its uniquely specific agenda, is most manifest on the middle level, a glass box, opening to all sides, where any furniture is harshly tested and exposed: too traditional, too designed, too fashionable, too tasteful, too modernist, too vintage, too pretty, too cheap...almost always too. And if individual pieces work, it’s hard to make them interact...the mission of the architecture, the richness of the landscape outside almost suggest the middle level would work best without any furniture at all, strictly as architecture...
If we consider furniture as the mediation between architecture and real life, then the tension between the openness of the house and its uniquely specific agenda, is most manifest on the middle level, a glass box, opening to all sides, where any furniture is harshly tested and exposed: too traditional, too designed, too fashionable, too tasteful, too modernist, too vintage, too pretty, too cheap...almost always too. And if individual pieces work, it’s hard to make them interact...the mission of the architecture, the richness of the landscape outside almost suggest the middle level would work best without any furniture at all, strictly as architecture...
The more I understood Pierre Paulin’s work, especially after the 2016 Beaubourg show, I recognised a temperament that wanted to operate on the full spectrum of furniture’s range and, in fact, extend it: from the hyper-specific work for French presidents - political, historicist, verging on perversity - to experimentation in a domain almost beyond furniture: furniture not as the design of specific pieces, but as the invention of an additional layer of possibility, extending across any architecture, offering a vast spectrum of new and unexpected potentials, to lounge, talk, eat, sleep and, obviously, any other interaction that might occur between the inhabitants, liberated from the unwelcome limitations that any specific piece of furniture inevitably imposes.
To see Paulin’s utopia realised in Bordeaux, offers a real opportunity to judge the interaction of two kinds of ‘liberation’.’
- Rem Koolhaas
Full project here.
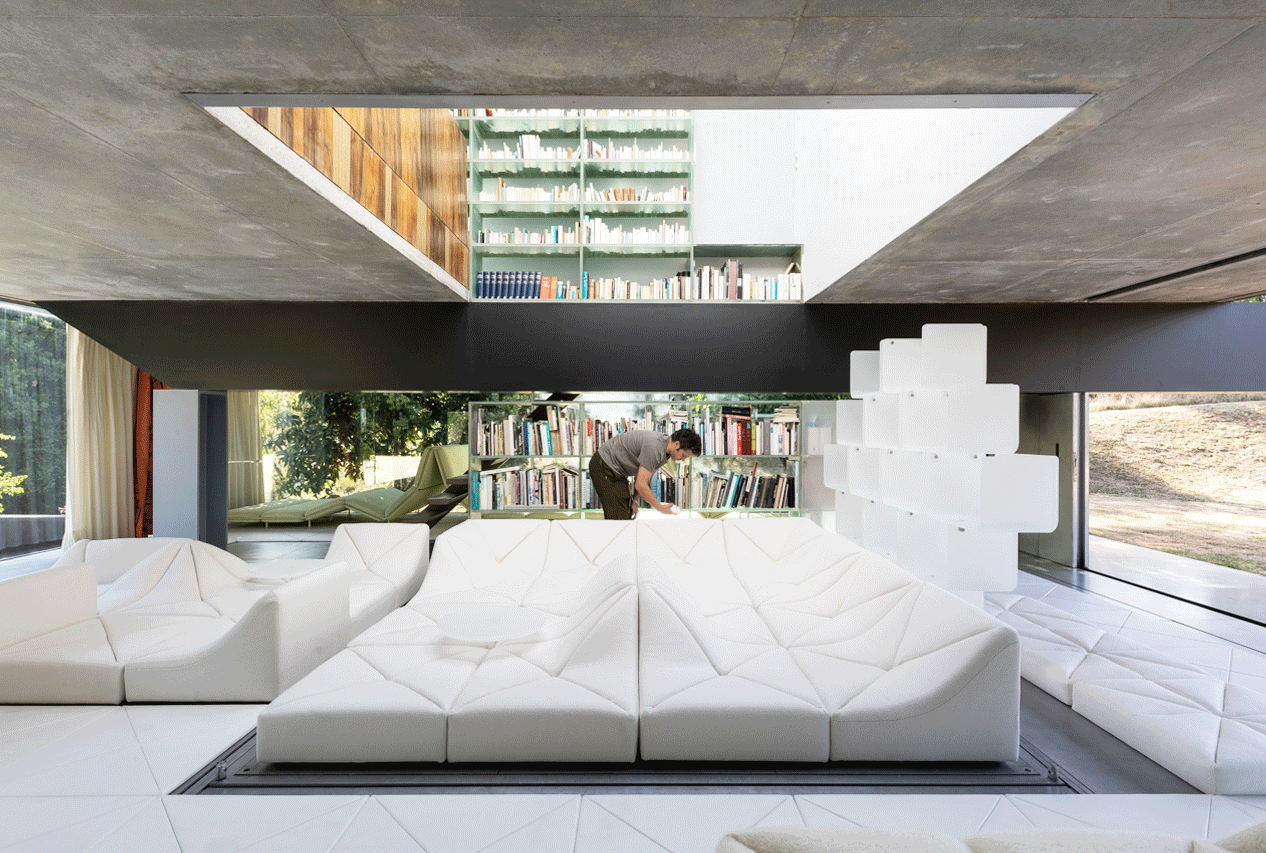



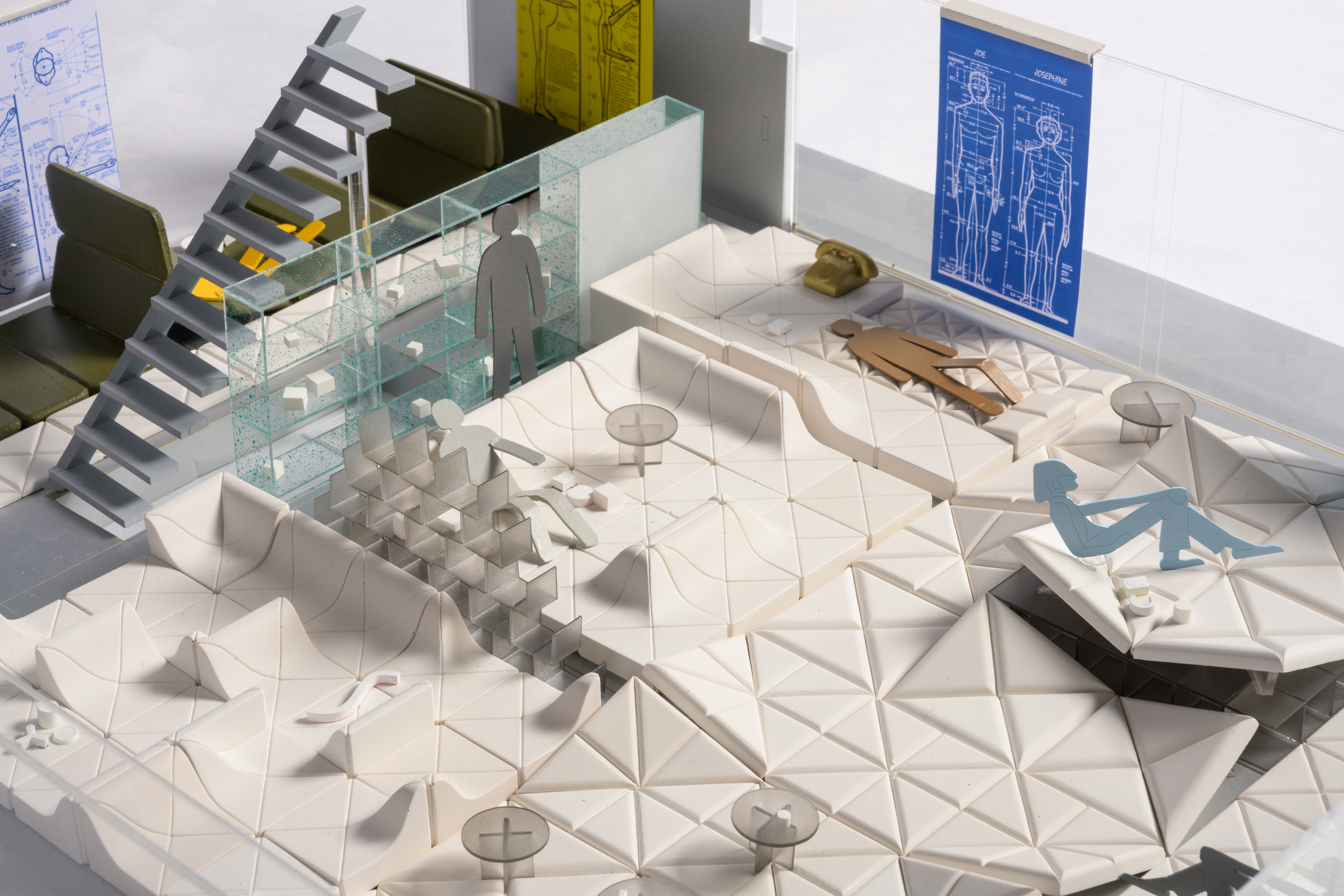


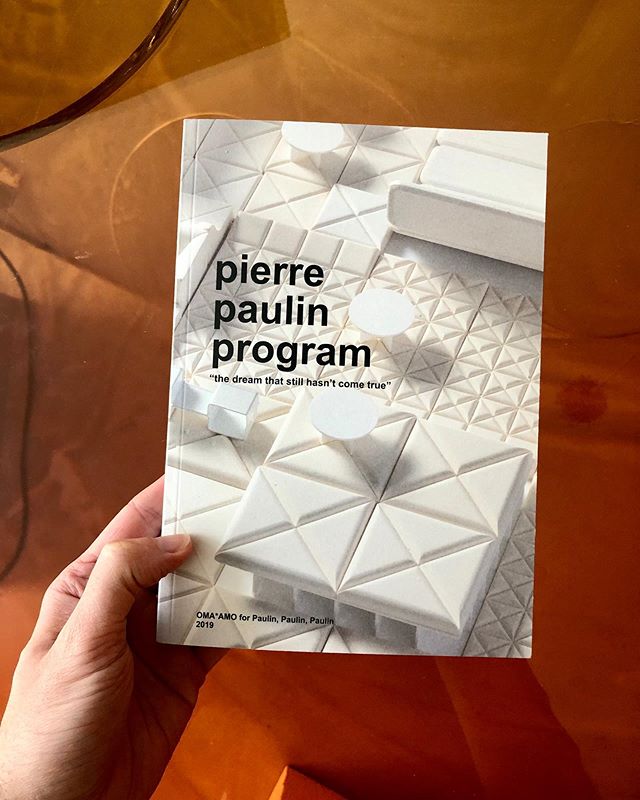

7.2 x 6.5 ft / 220 x 200 cm
mixed media, acrylic, ink, dirt, collage, analogue & digital
Charles Goodwin Sands Thesis Medal
Architecture, urbanism, and design, have always been affected by anxieties and obsessions with health.
Today’s hyper-efficient cities are the breeding grounds for burnout, the chronic illness of our time. Infected by neoliberal attitudes, contemporary minds operate at speeds beyond the biological body. Burnout can thus be defined as the destruction of the biological body in its adaptation to the enhanced mind.
In a world where value is determined by both physical-mental optimization, the attention economy heighted by technology overstimulates both human and non-human entities. By banishing “imperfect health” and death to geographic peripheries, society harmfully circumvents the consequence of over exploitation to promote 24/7 productivity. Urban cemeteries of Hong Kong, previously integral as civic spaces of gathering and pause, are likewise speculated to rapidly disappear for the city to grow.
Acknowledging the impossibility of retreat, this thesis proposes an Apothecary Grave-Garden for victims of burnout in a still functioning urban cemetery. Seven multi-scalar interventions, The Commons, Garden of Remembrance, (Bad) Memory Palace, Feasting Post, Flower Bar, Herb House, and Caretaker’s Castle, fragment the forgotten sanatorium typology to create a third (public) space between the home and the clinic. Formally, these multi-scaler Architectures of Care demand hyper-awareness by provoking both cerebral and corporeal counterparts. Meandering through this intentional but open ended experience that highlights the gift of life, perhaps architecture can serve as an alternative medium in realigning the mind and body.
Projected to co-exist with the still functioning urban cemetery, this apothecary grave-garden simultaneously cares for burnt-out bodies and space, taking the issue of health from individual responsibility and restoring it more appropriately to our social surroundings – a reminder to embrace slowness and inefficiencies in a Neoliberal Age
mixed media, acrylic, ink, dirt, collage, analogue & digital
Charles Goodwin Sands Thesis Medal
Architecture, urbanism, and design, have always been affected by anxieties and obsessions with health.
Today’s hyper-efficient cities are the breeding grounds for burnout, the chronic illness of our time. Infected by neoliberal attitudes, contemporary minds operate at speeds beyond the biological body. Burnout can thus be defined as the destruction of the biological body in its adaptation to the enhanced mind.
In a world where value is determined by both physical-mental optimization, the attention economy heighted by technology overstimulates both human and non-human entities. By banishing “imperfect health” and death to geographic peripheries, society harmfully circumvents the consequence of over exploitation to promote 24/7 productivity. Urban cemeteries of Hong Kong, previously integral as civic spaces of gathering and pause, are likewise speculated to rapidly disappear for the city to grow.
Acknowledging the impossibility of retreat, this thesis proposes an Apothecary Grave-Garden for victims of burnout in a still functioning urban cemetery. Seven multi-scalar interventions, The Commons, Garden of Remembrance, (Bad) Memory Palace, Feasting Post, Flower Bar, Herb House, and Caretaker’s Castle, fragment the forgotten sanatorium typology to create a third (public) space between the home and the clinic. Formally, these multi-scaler Architectures of Care demand hyper-awareness by provoking both cerebral and corporeal counterparts. Meandering through this intentional but open ended experience that highlights the gift of life, perhaps architecture can serve as an alternative medium in realigning the mind and body.
Projected to co-exist with the still functioning urban cemetery, this apothecary grave-garden simultaneously cares for burnt-out bodies and space, taking the issue of health from individual responsibility and restoring it more appropriately to our social surroundings – a reminder to embrace slowness and inefficiencies in a Neoliberal Age

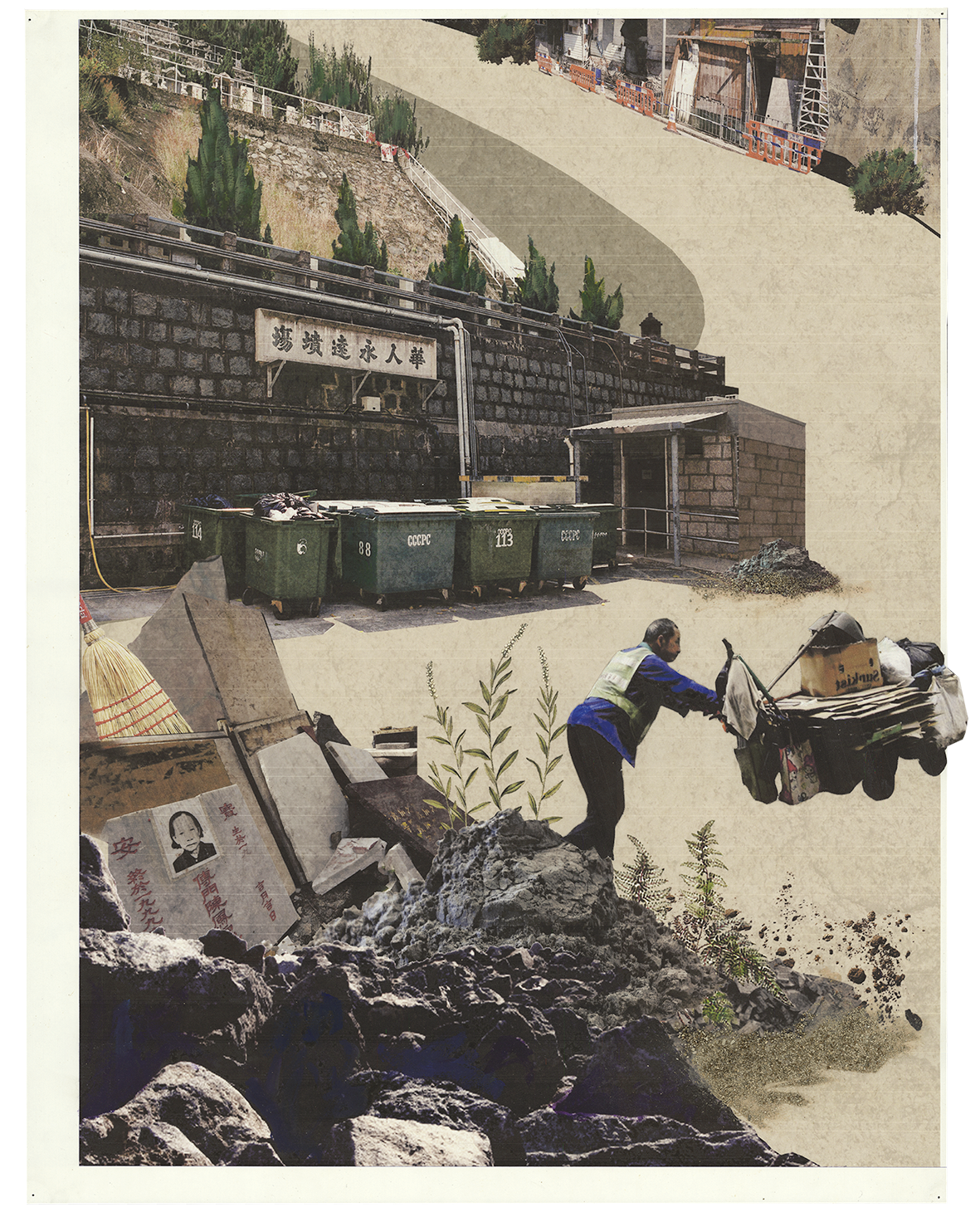


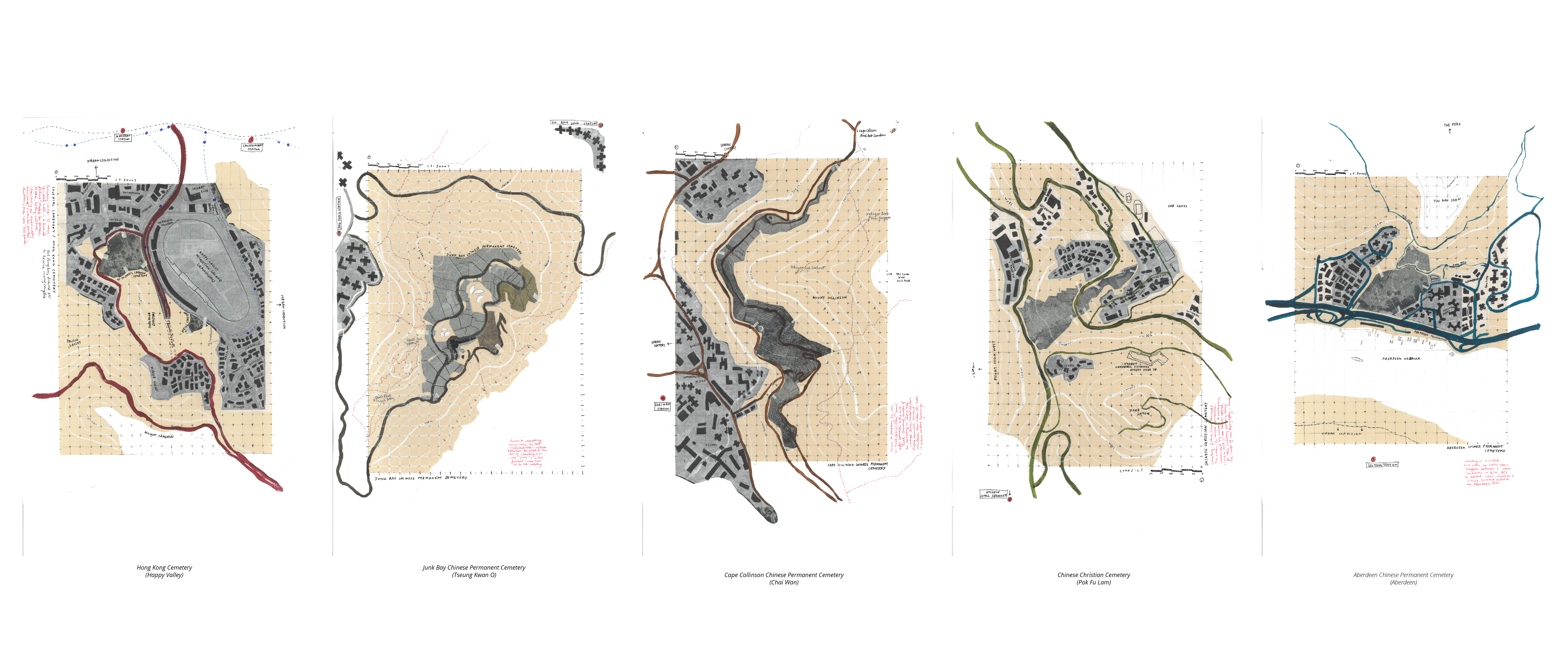


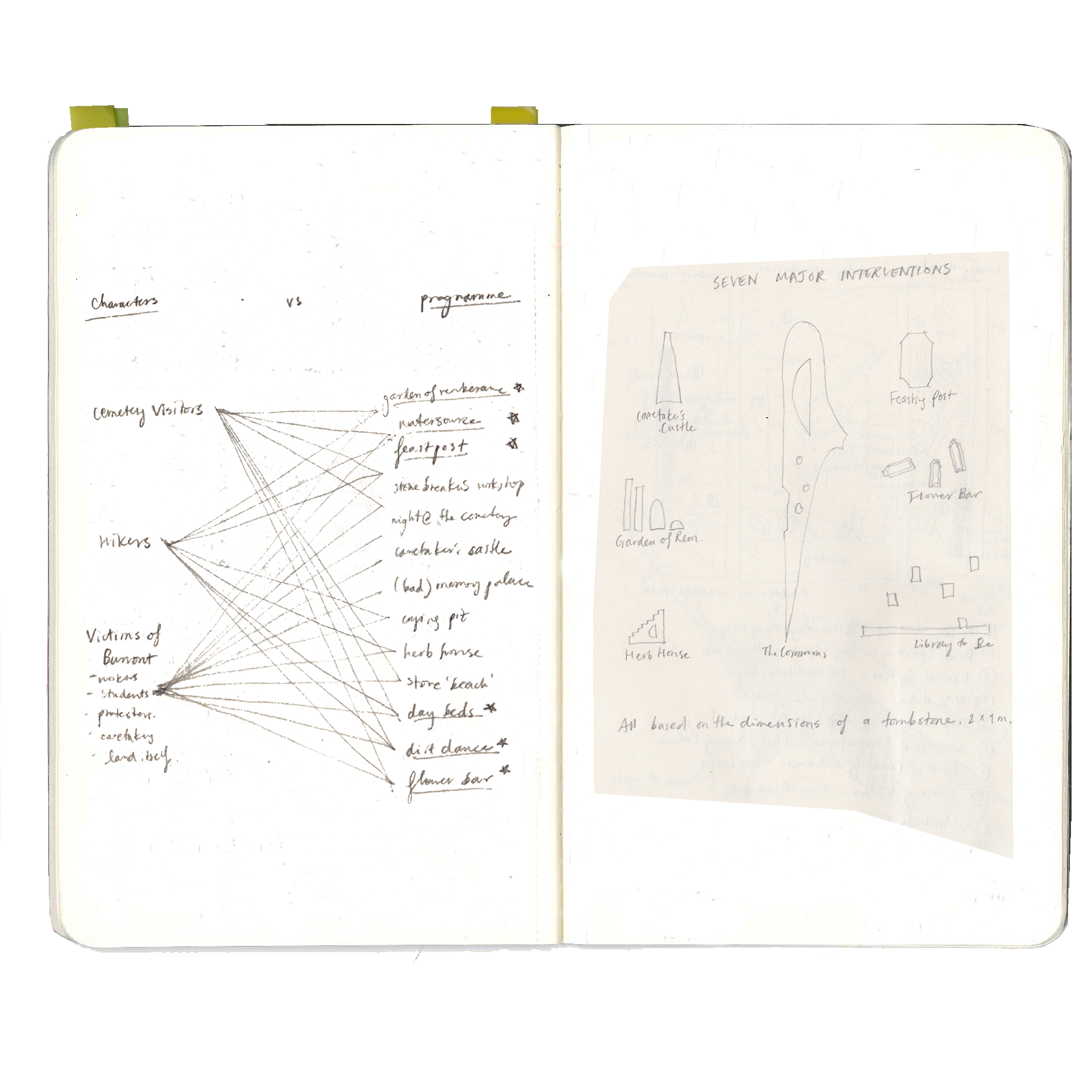
Revere Beach itself is a process: eventual and unrelenting, it’s the manifestation of competing narratives and stories interlocked together. It’s constructed but natural; seagulls crack open unlucky clams next to reclining people in lawn chairs breathing the briny, salty air. Things grow in Revere Beach: sea moss, kelp, crustaceans, birds, dogs, even people, coexist in direct view, but deeper visions of the landscape become apparent too. It’s where competing architectures occur, setting fast-fabricated condos alongside sharp-edged public housing. Shuttered ice cream shops live within the sand; just as the tide slowly retracts all of what grows back within unknown grey waters, Revere Beach, of its own, exists as a space of minute change, but constant nonetheless. The beach pulls and pushes, bringing dog-walkers and broken seashells to the same sandy banks. Populated but sparse, Revere questions how the coastal landscape can be read. The ocean is the end of the “land”-scape, or is it? A space in flux, with progressive narratives visible and unnoticed by us, “The Sun Rises & Sets in Revere” emerges.
“What was it that the metropolitan district sought to secure when it purchased this costly sea-coast reservation? It was the grand and refreshing sight of the natural sea beach, with its long, simple curve, and its open view of the ocean. Nothing in the world presents a more striking contrast to the jumbled, noisy scenery of a great town; and this being the case, it seems to us that to place buildings on the beach is consciously to sacrifice the most refreshing characteristic of a sea-beach, and the most valuable element to the people is property therein.”
--- Charles Eliot, Landscape Architect
In collaboration with Trent Bullion & Ilana Curtis.
“What was it that the metropolitan district sought to secure when it purchased this costly sea-coast reservation? It was the grand and refreshing sight of the natural sea beach, with its long, simple curve, and its open view of the ocean. Nothing in the world presents a more striking contrast to the jumbled, noisy scenery of a great town; and this being the case, it seems to us that to place buildings on the beach is consciously to sacrifice the most refreshing characteristic of a sea-beach, and the most valuable element to the people is property therein.”
--- Charles Eliot, Landscape Architect
In collaboration with Trent Bullion & Ilana Curtis.

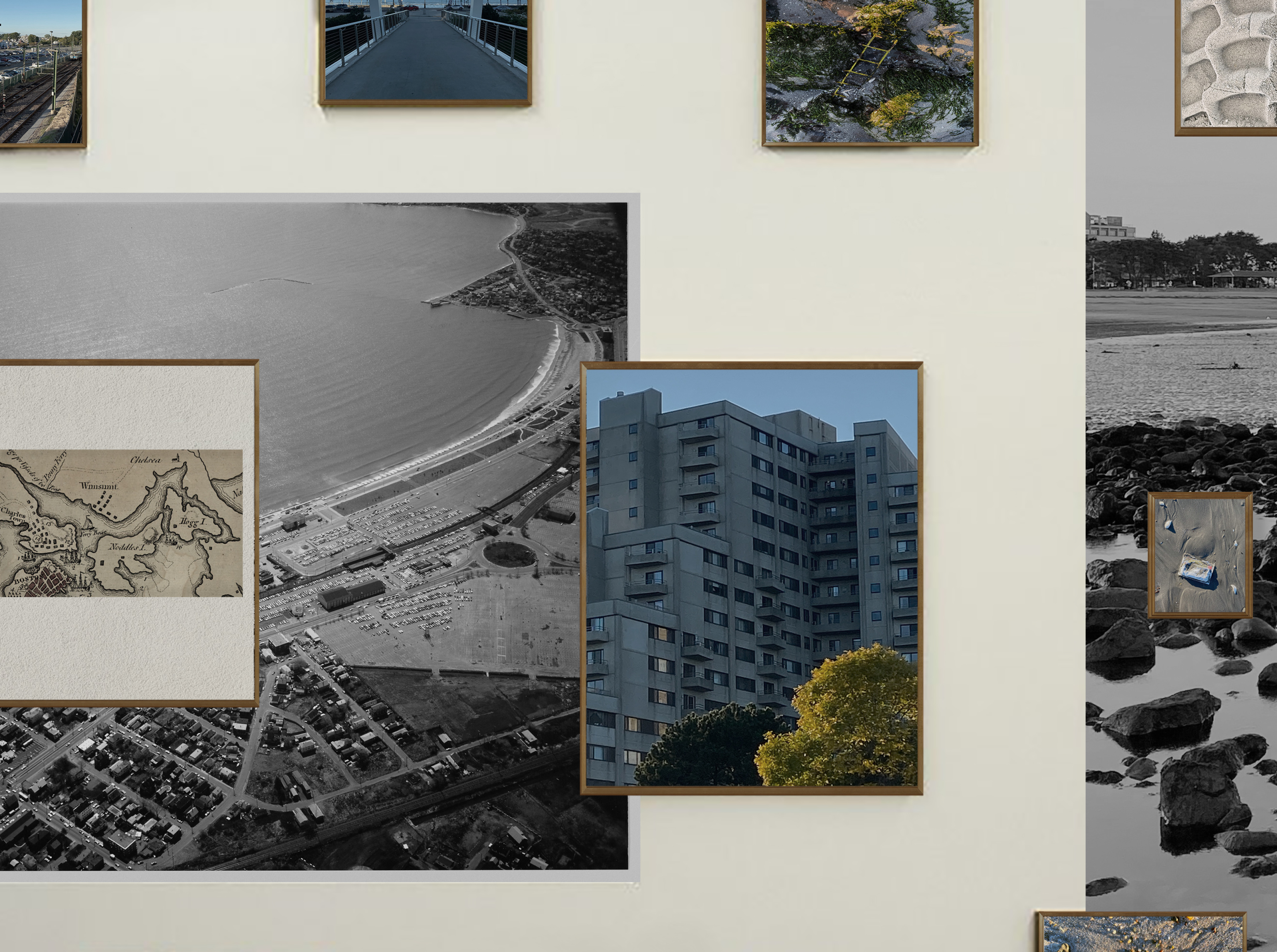
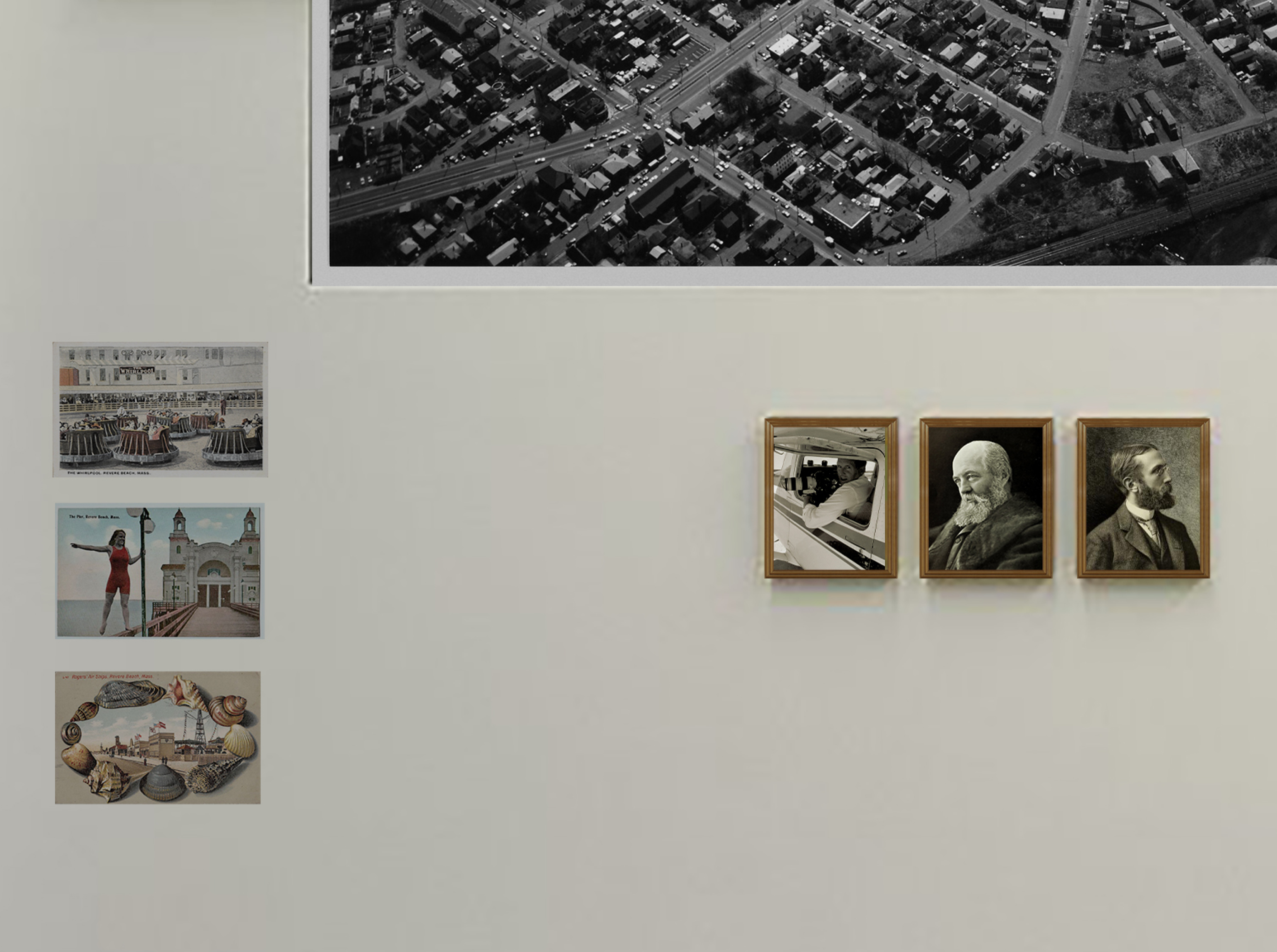




86 Elizabeth St is an adaptive reuse design development project in Chinatown, NYC. Chinatown is one of the last working class neighborhoods in Manhattan, the community faces the threat of a new jail, gentrification, anti-asian hate crimes, and an aging population. As such, our mission is to provide elderly friendly affordable housing in Chinatown, Manhattan. In order to keep the project viable, we project renting 50% of the units as affordable (60% AMI) and 50% at market rate. 86 Elizabeth St aims at continuously keeping units within the affordable range for the community. Specifically, AAFE (Asian American for Equity) is our target group so eventual building ownership also remains within the Asian community.
As is, the building is a single owner multi-family home, 5-story historic building built in 1900. It comprises of 8 residential units total with commercial programme on the 1st floor. A alcohol shop was previously listed as the retail business but has now closed. Our proposal is an adaptive reuse type with a new interior layout, inner courtyard, balcony extensions, elevator addition, lobby doorman, one additional floor, and rooftop community garden to make a total of 16 residential units; commercial programming remains on the 1st floor.
In collaboration with Pimpakarn Rattanathumawat & Ziyuan Wu.
As is, the building is a single owner multi-family home, 5-story historic building built in 1900. It comprises of 8 residential units total with commercial programme on the 1st floor. A alcohol shop was previously listed as the retail business but has now closed. Our proposal is an adaptive reuse type with a new interior layout, inner courtyard, balcony extensions, elevator addition, lobby doorman, one additional floor, and rooftop community garden to make a total of 16 residential units; commercial programming remains on the 1st floor.
In collaboration with Pimpakarn Rattanathumawat & Ziyuan Wu.





